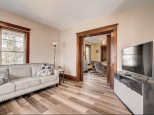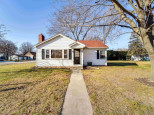Property Description for 407 Jackson St, Sauk City, WI 53583
Welcome Home! This 4bed, 1.5 bath, and 2-car garage is waiting for it's next homeowners! The backyard has a patio & gazebo for hosting bonfires w/ additional off-street parking. SS appliances, some LVP flooring (2020) & main level windows replaced in 2020 (lifetime transferable warranty included!) ML laundry for easy access, and LL bedroom could be set up for an office or workout space! Multiple rooms have been freshly updated with new paint. Basement access is a hatch door in the floor in laundry rm. $525 UHP Included.
- Finished Square Feet: 1,311
- Finished Above Ground Square Feet: 1,311
- Waterfront:
- Building Type: 2 story
- Subdivision:
- County: Sauk
- Lot Acres: 0.17
- Elementary School: Bridges
- Middle School: Sauk Prairie
- High School: Sauk Prairie
- Property Type: Single Family
- Estimated Age: 1950
- Garage: 2 car, Detached, Opener inc.
- Basement: Other Foundation, Partial, Poured Concrete Foundation
- Style: National Folk/Farm house
- MLS #: 1952201
- Taxes: $3,470
- Master Bedroom: 13x10
- Bedroom #2: 12x11
- Bedroom #3: 12x11
- Bedroom #4: 11x09
- Kitchen: 16x11
- Living/Grt Rm: 14x14
- Dining Room: 17x11
- Laundry:



























































